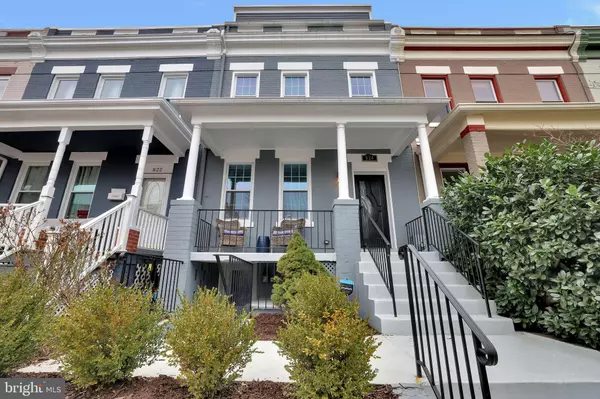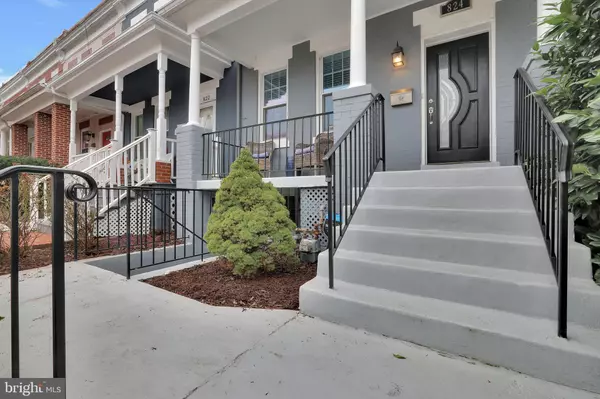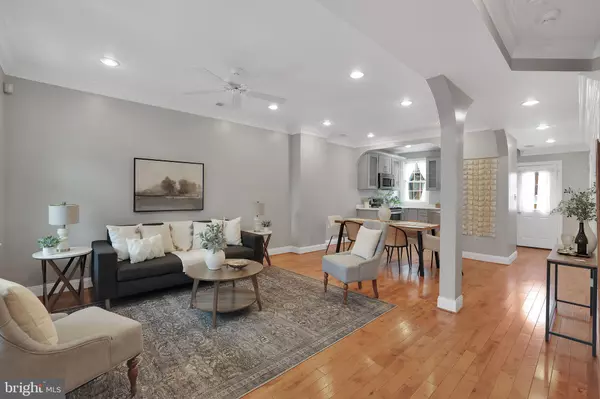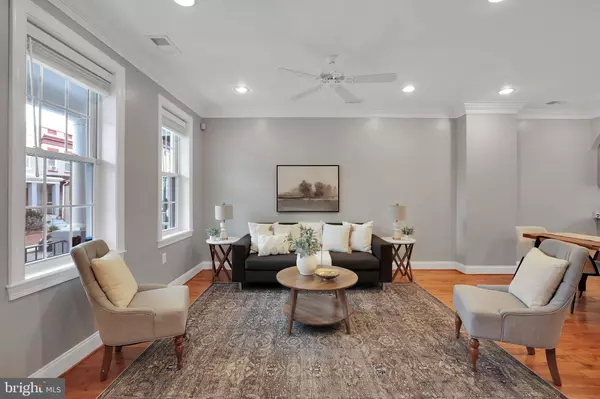5 Beds
5 Baths
2,344 SqFt
5 Beds
5 Baths
2,344 SqFt
Key Details
Property Type Townhouse
Sub Type Interior Row/Townhouse
Listing Status Active
Purchase Type For Sale
Square Footage 2,344 sqft
Price per Sqft $400
Subdivision Park View
MLS Listing ID DCDC2175616
Style Federal
Bedrooms 5
Full Baths 4
Half Baths 1
HOA Y/N N
Abv Grd Liv Area 1,824
Originating Board BRIGHT
Year Built 1910
Annual Tax Amount $9,153
Tax Year 2024
Lot Size 1,254 Sqft
Acres 0.03
Property Description
Location
State DC
County Washington
Zoning RF-1
Rooms
Other Rooms Kitchen
Basement Daylight, Full, Connecting Stairway, Fully Finished, Improved, Heated, Interior Access, Rear Entrance, English, Front Entrance, Walkout Stairs, Windows
Interior
Interior Features Ceiling Fan(s), Crown Moldings, Dining Area, Floor Plan - Open, Kitchen - Gourmet, Primary Bath(s), Recessed Lighting, Wood Floors, Walk-in Closet(s)
Hot Water Natural Gas
Heating Hot Water
Cooling Central A/C
Flooring Hardwood, Tile/Brick
Equipment Dishwasher, Disposal, Washer, Stove, Stainless Steel Appliances, Refrigerator, Microwave, Oven/Range - Gas, Energy Efficient Appliances, Dryer
Fireplace N
Window Features Double Pane,Energy Efficient
Appliance Dishwasher, Disposal, Washer, Stove, Stainless Steel Appliances, Refrigerator, Microwave, Oven/Range - Gas, Energy Efficient Appliances, Dryer
Heat Source Natural Gas
Laundry Lower Floor, Upper Floor
Exterior
Exterior Feature Porch(es), Patio(s)
Garage Spaces 1.0
Water Access N
Accessibility None
Porch Porch(es), Patio(s)
Total Parking Spaces 1
Garage N
Building
Story 4
Foundation Slab
Sewer Public Sewer
Water Public
Architectural Style Federal
Level or Stories 4
Additional Building Above Grade, Below Grade
New Construction N
Schools
Middle Schools Raymond Education Campus
High Schools Cardozo Education Campus
School District District Of Columbia Public Schools
Others
Senior Community No
Tax ID 2895//0117
Ownership Fee Simple
SqFt Source Assessor
Security Features Security System
Special Listing Condition Standard








